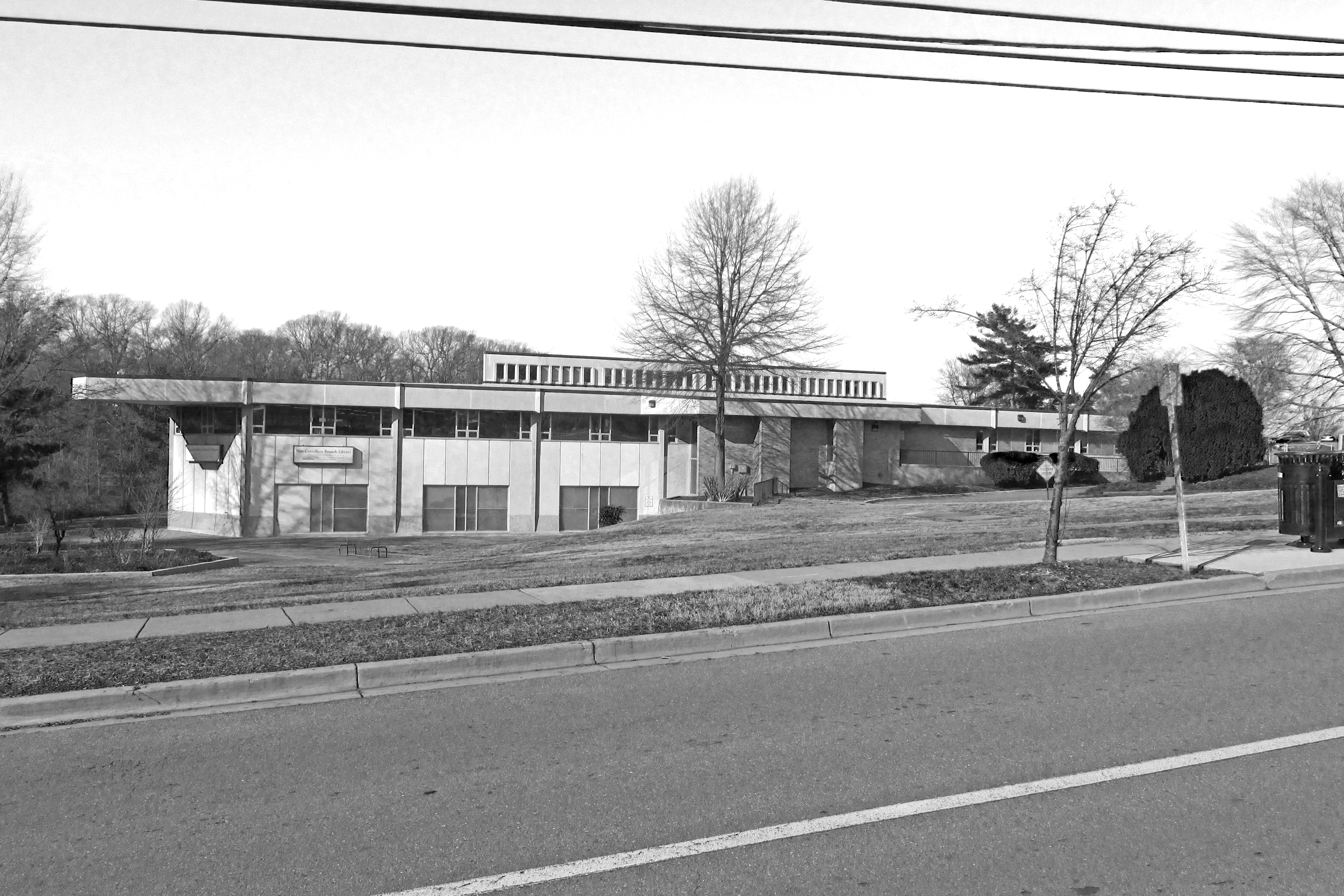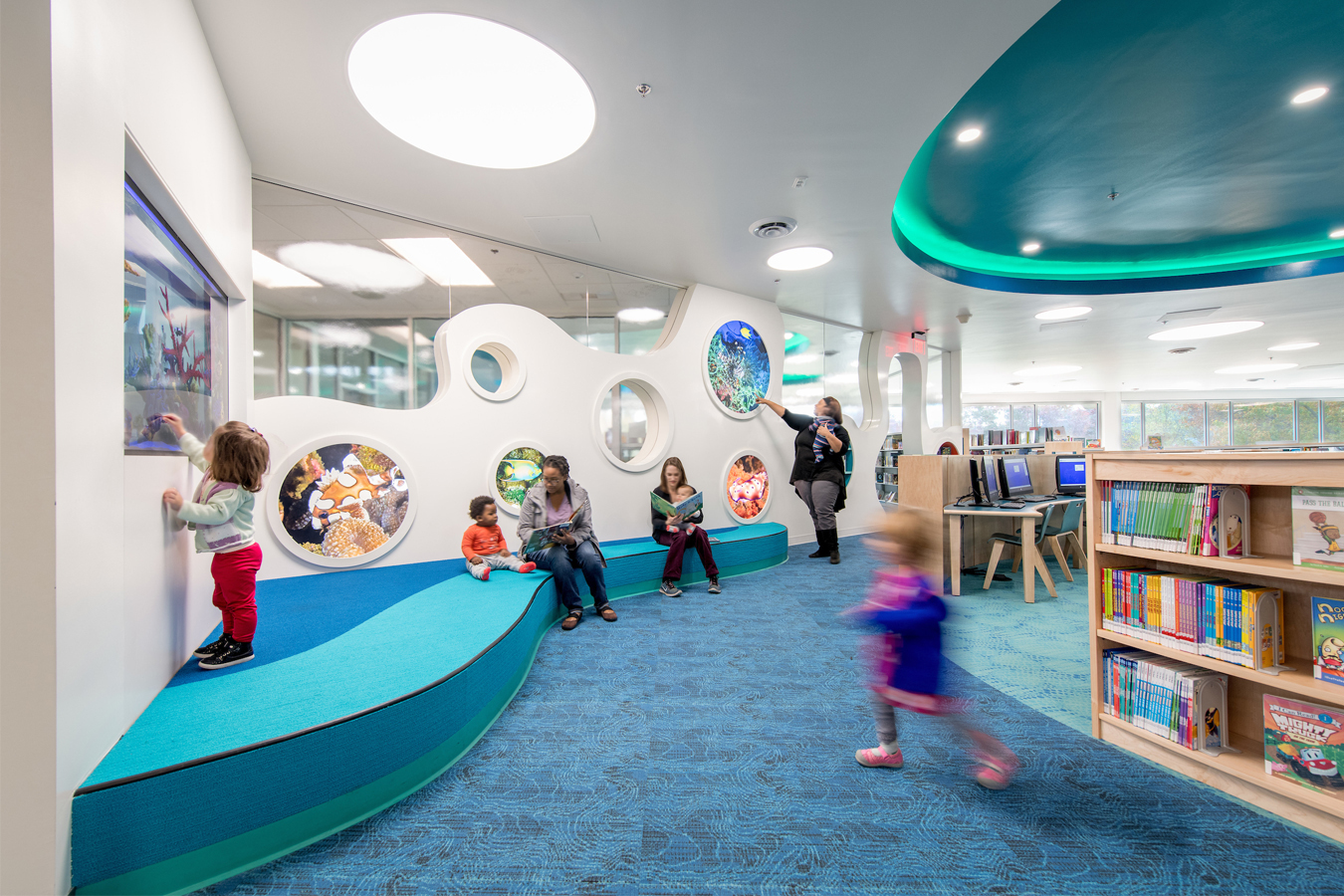New Carrollton Library, 2018
Project Architect at GWWO Inc.
Full Renovation and Entry Addition
AIA Maryland Excellence in Design Merit Award
AIA Potomac Valley Excellence in Design Merit Award
Photo: Sam Kittner
courtesy of GWWO Inc. Architects
The New Carrollton Library is a triangular Brutalist icon located in a suburban neighborhood of New Carrollton, Maryland. Responding to the influence of technology and the transition of the traditional library typology, the modern renovation responds to evolving spatial and programmatic demands through the inclusion of programming elements such as a thematic children’s area, state-of-the-art computer training facilities, and flexible meeting rooms which can host a variety of functions from community meetings to maker space.
![]()
![]()
![]()
![]()
The internal transformation of the building is led by the building’s new entry. To maximize visibility and a sense of arrival, the entrance is relocated to the southeast apex of the building. Modifications transform the building from a static, two-dimensional exploration in plan to an illuminated three-dimensional prism that acts as a beacon to the community, providing an inviting place for the public to gather and learn. A veil of perforated metal gives the building a new identity while filtering light into the interiors. The proposed layout complements the structure’s original Field Theory composition, utilizing triangular geometry to create distinct yet open spaces that adapt to varying programmatic needs.










The main reading room at the core of the
plan is retained as an open, flexible space
to allow additional light and circulation
within. Amenities such as a cafe/meeting
space, technology labs, and private study
rooms were added to accommodate
modern needs. Furthermore, the children’s area was transformed into a whimsical and interactive ‘Discovery Reef’, with coral
reading nooks, computer stations, and dedicated performance space.
![Photo: Sam Kittner courtesy of GWWO Inc. Architects]()
Photo: Sam Kittner courtesy of GWWO Inc. Architects




